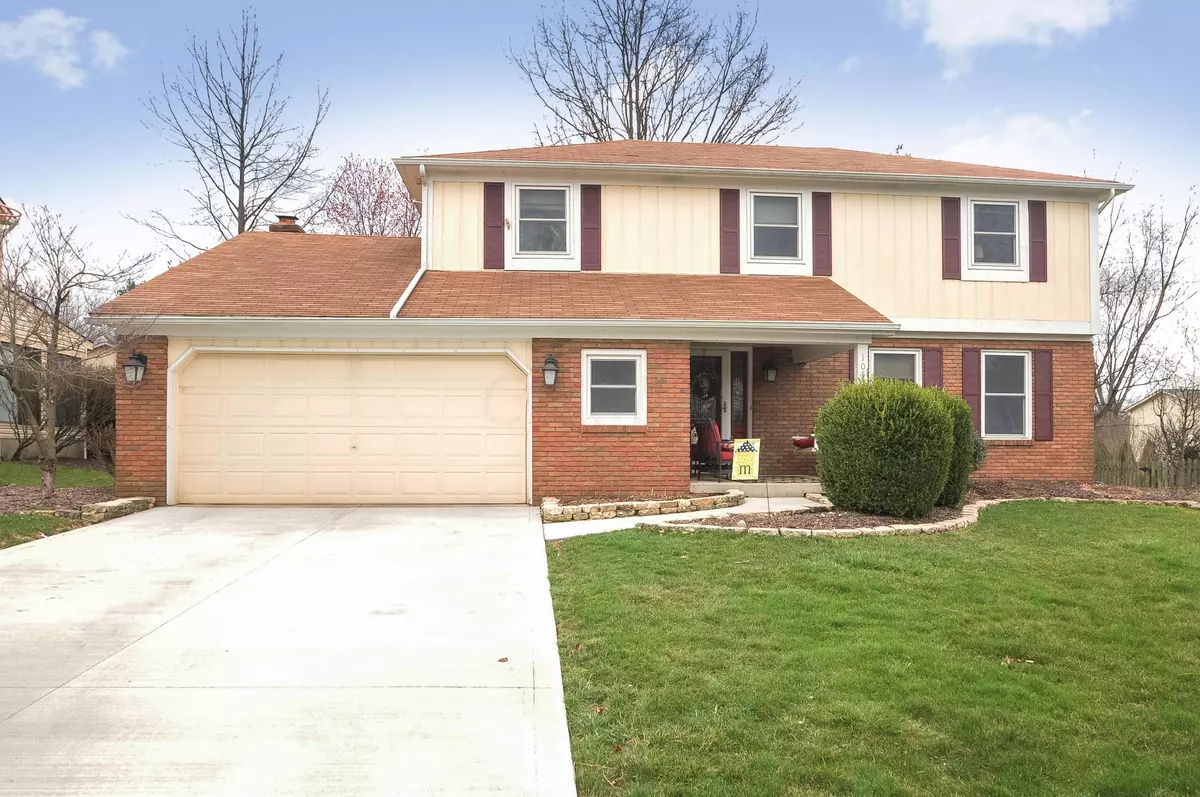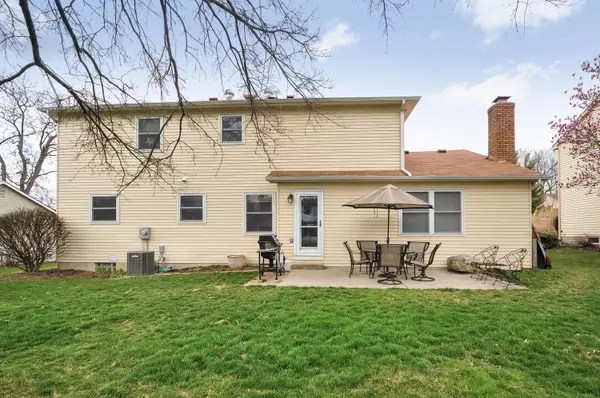$263,000
$269,900
2.6%For more information regarding the value of a property, please contact us for a free consultation.
1057 Melinda Drive Westerville, OH 43081
4 Beds
2.5 Baths
2,108 SqFt
Key Details
Sold Price $263,000
Property Type Single Family Home
Sub Type Single Family Freestanding
Listing Status Sold
Purchase Type For Sale
Square Footage 2,108 sqft
Price per Sqft $124
Subdivision Spring Grove
MLS Listing ID 216010027
Sold Date 04/03/23
Style 2 Story
Bedrooms 4
Full Baths 2
HOA Y/N Yes
Originating Board Columbus and Central Ohio Regional MLS
Year Built 1978
Annual Tax Amount $5,242
Lot Size 9,583 Sqft
Lot Dimensions 0.22
Property Description
Come see this beautiful home in Spring Grove. Showings begin @ noon on 4/2/2016. As you enter you will find the formal living room to the right w/access to the completely remodeled & expanded kitchen w/eating space. The DR was incorporated into the designer kitchen w/maple Amish cabinets w/soft close doors & drawers w/ pullouts & under cabinet lighting. Thermador double ovens & telescoping downdraft w/new cook-top installed 3/2016. A gas fireplace w/remote start is featured in the family room adjacent to eating area. Upstairs is the Owner's Suite, 3 add'l bedrooms, 2nd full bath & a convenient laundry closet. Owner's Bath is updated w/new shower, vanity & lighting. New AC 2012 - New Rosati windows 2010 - New concrete driveway & walk 2015. Large basement w/lots of storage space.
Location
State OH
County Franklin
Community Spring Grove
Area 0.22
Direction N. Hempstead Road to Melinda Drive
Rooms
Basement Crawl, Partial
Dining Room No
Interior
Interior Features Dishwasher, Electric Range
Heating Forced Air
Cooling Central
Fireplaces Type One, Gas Log
Equipment Yes
Fireplace Yes
Exterior
Exterior Feature Storage Shed
Garage Attached Garage, Opener
Garage Spaces 2.0
Garage Description 2.0
Total Parking Spaces 2
Garage Yes
Building
Architectural Style 2 Story
Others
Tax ID 080-007186
Acceptable Financing VA, FHA, Conventional
Listing Terms VA, FHA, Conventional
Read Less
Want to know what your home might be worth? Contact us for a FREE valuation!

Our team is ready to help you sell your home for the highest possible price ASAP

GET MORE INFORMATION





